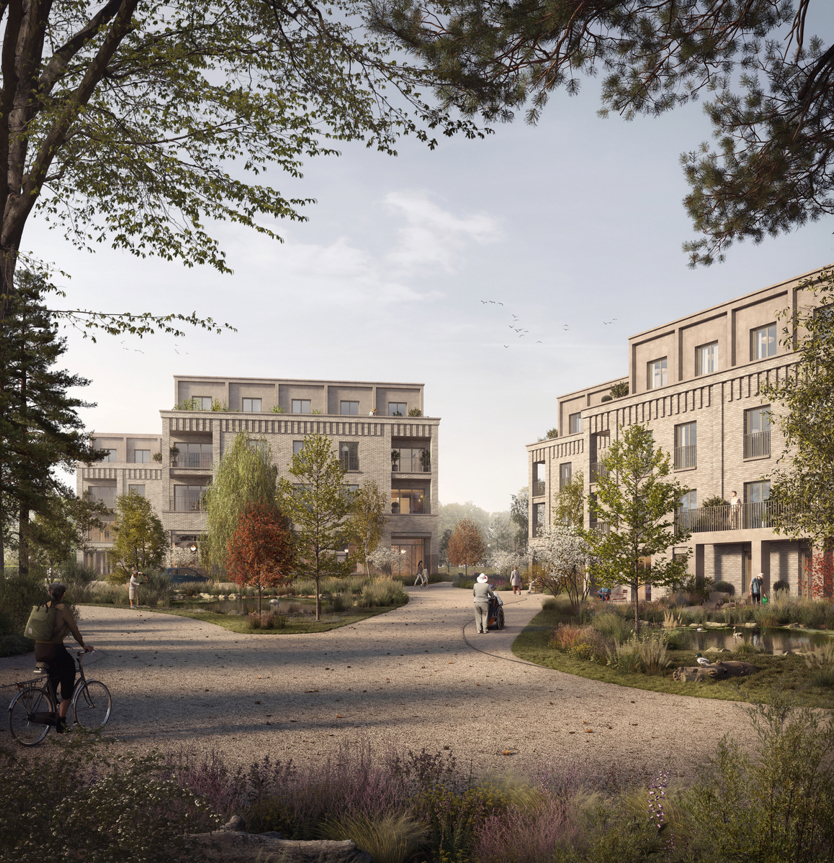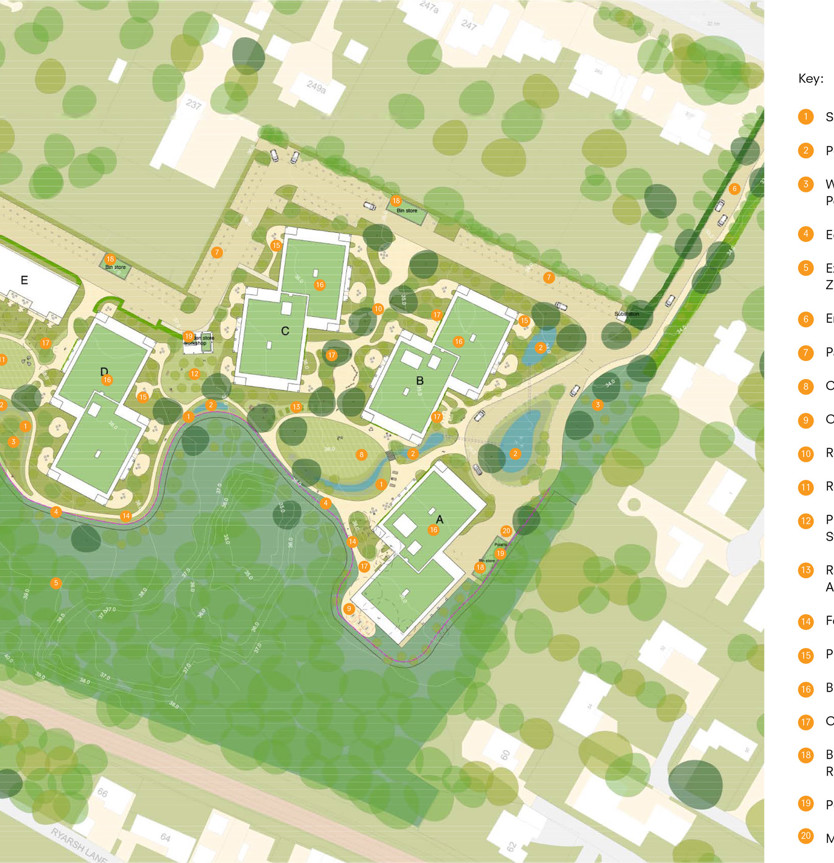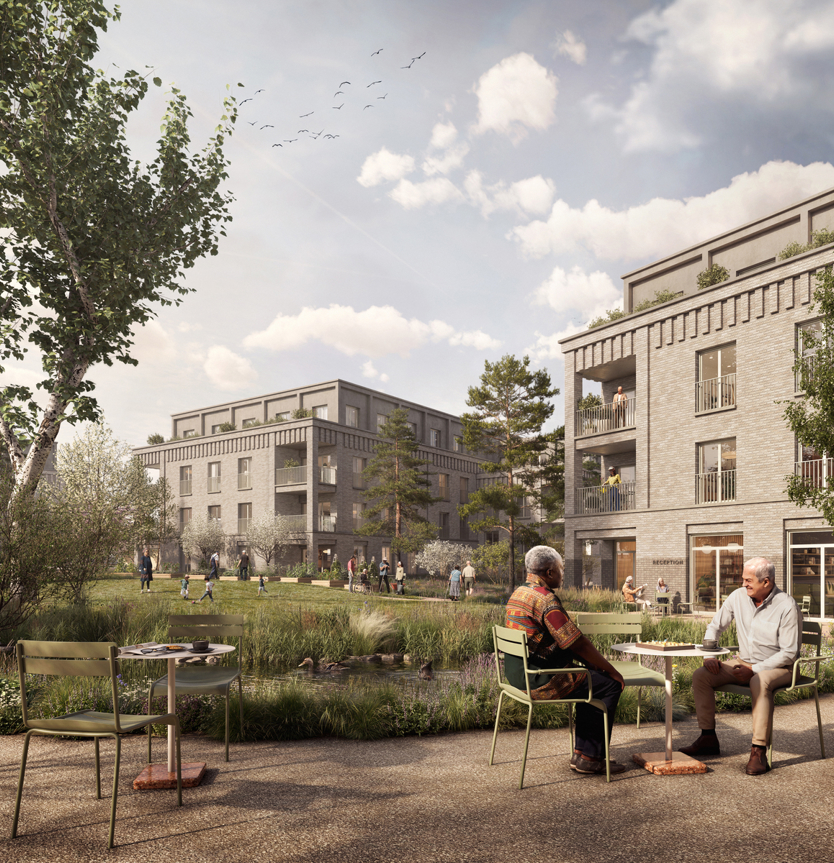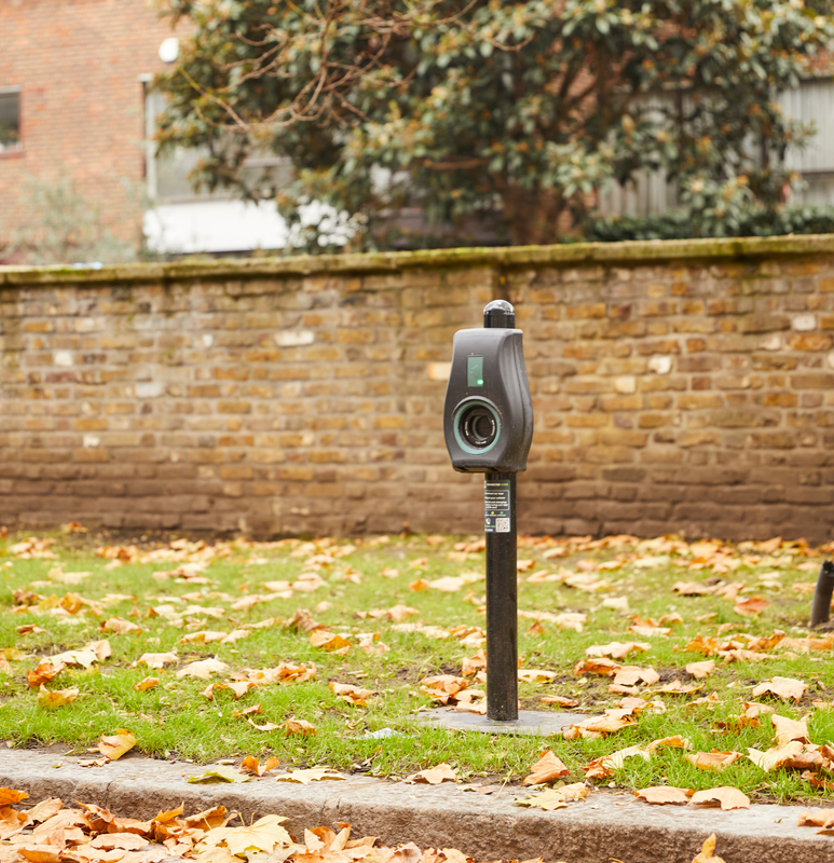Our plans
Our plans in West Malling
This integrated retirement community will give local people (perhaps you, your friends or family…) more choice as they consider their housing needs as they age with homes available to buy and rent.
Designed to be an extension of the existing community, the community will provide a range of amenities and outdoor spaces that local people will be able to enjoy, adding to the vibrancy of the local area. There is an established need for specialist housing in the local area to support an ageing population.
Our Vision
Our plans will help to address these local issues on a site where the principle of developing a new retirement community is already established by the existing planning consent. The application will also deliver a number of improvements over the approved plans by:
- Responding to the climate emergency with a scheme designed to use less energy, make greater use of renewable energy, and be whole life net zero carbon
- Enhancing the environment across the site with a reduction in hard surfaces, an increase in natural green spaces, and a better relationship between buildings
- Making most effective use of the site with an increase in the number of homes that reduces pressure to release other land in the local area for development
- Adjusting the size of the homes so they are available at a price point that puts them within reach of more local people

Layout
The layout preserves and enhances the ecological protection area in the southern part of the site and delivers several benefits for our neighbours over the consented plans, with buildings located further away from boundaries and their orientation altered to open more views across the site.
The layout also provides appropriate landscape buffers around the boundary of the site, with the existing tree screen reinforced with additional new planting.
All but one of the buildings is lower than the approved height of the existing outline planning permission and the only increase is limited to one part of building A, which is not perceptible given the distance from neighbours and other local views.
Further detail is available in the Design and Access Statement.

Design
When we consulted the local community on our draft plans, design was a key issue for residents and the parish council who felt the contemporary design approach we were adopting was not in keeping with the architectural style of existing buildings in the town.
After the consultation, we revisited our design and made significant changes that follow the precedent of historic local buildings.
The changes include the use of recessed balconies. These changes help soften the appearance of buildings in the landscape, add depth and interest to the elevations, and reduce the perception of bulk.
The detailed approach to character and materials is consistent across the four main blocks, which present a contemporary interpretation of a manor house, and is also carried over to the two terraces of cottages in the western part of the site.
Our detailed approach, which also resulted in an overall reduction in the number of homes, from around 160 in our draft proposals to 140 in our final plans. We have not reduced the number of homes further as it is important to make most effective use of land where development takes place.

Access and parking
The existing permission established that the access was acceptable for the limited amount of traffic that would be generated by an integrated retirement community.
We know from our existing retirement communities across the country that not all residents have their own cars, and we will offer sustainable transport options both for residents and staff.
The proposal provides 112 parking spaces for residents, visitors and staff, of which 22 spaces (20 per cent) will have an EV charging point. The remainder of the spaces will have cable ducts installed to enable easy installation of additional EV charging points as and when demand grows.
There are a total of 103 spaces for bicycles, which exceeds Kent County Council’s minimum requirements. Of these, 65 are covered spaces for residents, 10 are covered spaces for staff, and 10 are uncovered spaces for visitors.
In addition, a total of 21 mobility buggy parking / charging spaces are provided.

Services and facilities
We offer care and support packages that can be dialled up or down to meet residents’ changing needs, now and in the future, and provide spa, exercise and treatment facilities to improve overall wellbeing and health.
With active lifestyles and care support in place, it’s widely recognised that integrated retirement communities can help reduce pressure on local health services, including GPs.
As an intergrated retirment community, facilities, amenities and the programme of activities we deliver will be accessible to our neighbours and the wider town. This could include use of the wellness hub, joining exercise classes, access to our private dining room, or opening our gardens to local schools as outdoor classrooms.
We want to keep our doors open – creating spaces and holding events that help to build links with the local community.

